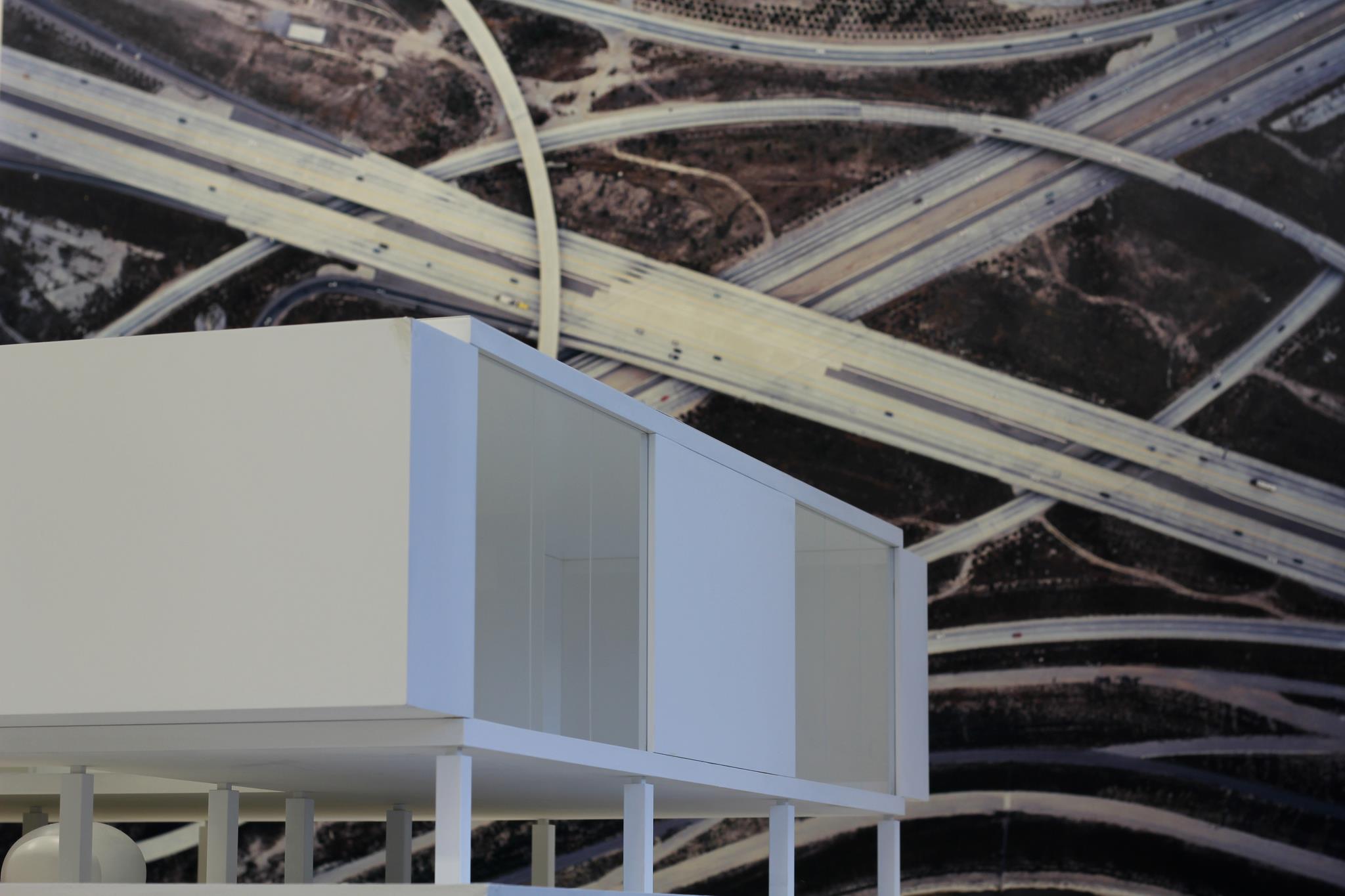Fluxhouse™/Fluxcity™
Prefabricated/Modular
Building System
February 1 – June 1, 2013
New York, NY. George Maciunas Foundation is pleased to present “Fluxhouse™/Flucity™: Prefabricated Modular Building System” in the foundation exhibition space at 454 West 19th St.
Fluxhouse™ is not simply a prefabricated house. It is building system designed to provide a solution to achieve social welfare by raising the Quality/Standard of Living in communities across the economic spectrum. Invented in 1965 by Fluxus founder George Maciunas to resolve housing shortages, Fluxhouse™ is a mass-produced design which can be made from plastic or other abundantly available materials intended for factory production, is resistant to deterioration and pests, and resistant to hurricanes, earthquakes, and floods. As many New Yorkers have just experienced in the face of Hurricane Sandy, damage or loss of living spaces can be devastating. The goal of foundation is to realize George Maciunas’ vision to improve living conditions in the United States and around the world by reconsidering how an eco-friendly mass building system can provide the greatest impact with the least cost.
Fluxhouse™ is innovative modular framework which allows great flexibility in the size and shapes of building constructions. Utilizing prefabrication as a means to attain cost-efficiency, George Maciunas developed Fluxhouse as a customizable solution to the standardized single home design. Originally built as a single story unit, Fluxhouse can be multiplied and adapted to suit any geographic location using a minimum amount of labor and materials. Intended to provide a sleek, contemporary, ‘zen’ living experience, the Fluxhouse floor plan includes a courtyard garden, multiple live-work spaces, kitchen, bathroom, and five structural cabinets to optimize organization.
George Maciunas was awarded with architectural degrees from Cooper Union (1952) and Pittsburgh’s Carnegie Institute of Technology (1954). After graduating, he worked for several major firms, including Skidmore, Owing and Merrill (1955-57), the highly regarded designers Knoll Associates (1960-61) (interior design, interior graphics, exhibits, displays, structures), and Olin Mathieson (1957-1960) (R&D Aluminum div product development and design) where he is credited with the invention of a structural framework useful in construction of prefabricated buildings using extruded aluminum beams and columns. Furthermore, George Maciunas received a patent for the innovative modular building system in 1961. Maciunas Prefabricated Building System design was completed and copyrighted in 1965 as an invention which can be used to build a single family house, highrise building, or an entire city (Fluxcity™).
In demonstrating an organic process of need-based growth, Maciunas Prefabricated Building System’s evolutionary design principles will be examined in relation to George Maciunas’ theories on knowledge processing in the web exhibit. Topics of commercialism, starchitecture, nomadism, collective intelligence will be explored in the scholarly works of writer Stewart Brand, mathematician Nikos Salingaros, Dr. Michael Haerdter, professor Rosi Braidotti among others.
This exhibition is organized by Harry Stendhal.
1965 © All Rights Reserved 2013 George Maciunas Foundation Inc.


